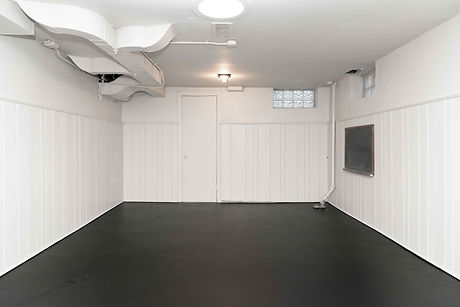FLOOR PLANS
Elegant & Thoughtful

First Floor
The proud stairway welcomes your guest into this center entrance Colonial. Large low original windows allow for natural light throughout. The circular floorpan allows the homeowner and guests to gracefully flow from one space to another. Doors grant privacy yet the fluid connection between rooms creates an ideal environment to entertain. Acoustics are complimented by the warm solid wood and generous ceiling height.
Second Floor
The central stairway helps to separate the 3 bedrooms granting privacy to all. Bedroom 1 is large with plenty of light & a generous closet for two. Bedroom 2 is a cozy size, also making a nice office or entertainment room & has a deep closet. Bedroom 3 has a charming nook, 2 closets and windows allowing for plenty of natural light. The large full bath has a thoughtful layout, deep spacious bath, private toilet & stunning entrance showcasing the sink.


Basement
Centrally located basement steps separate the entertaining space from the working space. Entertainment includes a hidden bar and large room ideal for a pool / pingpong table, band room or rollerskating party. Working space includes furnace, water heater and laundry room. Plenty of extra space for an office, workshop or other hobbies. More closet space under the stairs and a discrete cellar.